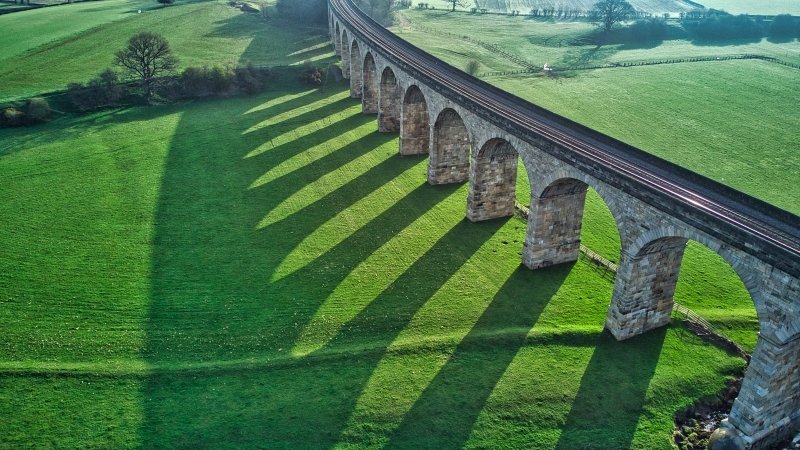Historic structures preserved by new engineering technique
An engineering technique that could help preserve historic stone and brick masonry buildings and bridges has been developed by researchers at the University of Sheffield, UK.

The method is reported to provide a more accurate way of assessing how stone and brick masonry constructions – including medieval cathedrals and Victorian railway viaducts – can safely carry applied forces. This could potentially mean more masonry structures can be restored and used long into the future.
Research team leader, Professor Matthew Gilbert at the University, explains, 'Stone and brick masonry has been used for millennia to form buildings and bridges ranging in scale from humble dwelling houses to cathedrals and railway viaducts. Many of these structures have considerable historic value, and, to ensure they remain safe and fit for purpose, effective assessment methods are required.
'A long-running problem is that the ways in which applied forces are successfully transmitted down to the ground in masonry structures are often not intuitively obvious, so digital tools that help explain this to engineers are potentially invaluable.
'The current climate crisis also makes it particularly important that engineers have access to efficient and reliable tools to assess the safety of existing masonry constructions – helping to ensure that these can be used long into the future, rather than being needlessly demolished and replaced.'
Since 1675, engineers have used the ‘thrust line method’ to assess the safety of masonry buildings and bridges, developed by Robert Hooke.
However, this has limitations, explain the Sheffield researchers. For example, it requires an engineer to exercise careful judgement when assessing the safety of masonry constructions that have openings and neglects the possibility of failure due to sliding. Furthermore, it is often not clear which areas of masonry require some tensile capacity.
The automated approach developed at Sheffield is said to overcome these limitations by more clearly indicating which areas of the masonry are required to sustain some tension, and by accounting for the potential for sliding failure when evaluating the margin of safety.
The technique, called ‘thrust layout optimisation’, is a natural extension to Hooke’s method, offering new insights into the behaviour of masonry constructions.
The approach allows load paths to be more clearly visualised than has been possible and is much less prone to over- or under-estimating the margin of safety.
The researchers have also developed open-source software that, with further development, will be available to practising engineers and architects.
The approach can be applied to masonry constructions of any geometry, with or without openings. This can be achieved by (i) reading in the geometry of the structure, (ii) prescribing the locations of potential planes of weakness (e.g. joints) and the relevant material properties, such as joint friction coefficient, and then (iii) running the optimisation. This process is largely automatic, with the presence or otherwise of openings presenting no issues.
Lead author Isuru Nanayakkara, a research student, says, 'There has been a resurgence in interest in using stone in construction, as it is a low embodied carbon material – however, suitable digital analysis and design tools are needed to translate this interest into more widespread use.
'Currently, engineers have been turning to analysis and design tools that are better suited for steel and concrete structures, which means that steel reinforcement is sometimes being used in new masonry designs when it is not needed. We hope that our new thrust layout optimisation technique can help here.'
A next step is to embed the approach in a convenient software tool that fits seamlessly into standard industry workflows, allowing the technique to be widely used. They also wish to apply the method to a wider range of both 2D and 3D problems.
A similar approach is already used when designing certain reinforced concrete elements. However, some modifications to the basic truss layout optimisation method were needed for the tool to be useful for masonry structures.







